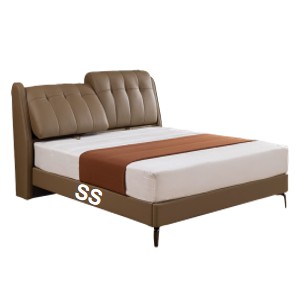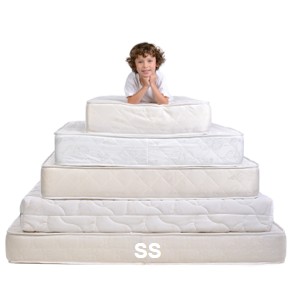Standard Bed Size
Standard Bed Dimensions

Standard Mattress Size

Standard Bed Sheet Size

About Standard Bed Size
How to choose bed size based on room area and layout?
Step 1: Measure Your Room.
Draw a floor plan (sketch or digital tool like RoomSketcher).
Record exact dimensions: Width, length, ceiling height (for loft/trundle beds).
Note obstacles: Doors, windows, radiators, vents, closets, and outlets.
Step 2: Prioritize Minimum Clearance Space.
Walking paths: At least 24 inches (61 cm) on sides/foot of the bed.
Door swings: Ensure doors (especially closets/bathrooms) open fully without hitting the bed.
Furniture flow: Account for dressers, nightstands, and seating (aim for 30–36" in front).
Step 3: Choose the dimensions of the bed —— Special Cases & Pro Tips.
A: Small Rooms ( < 10' × 10'): Opt for twin, twin XL, or full.
Use space-saving beds: Loft beds (with desk under), murphy beds, or daybeds. Avoid footboards to maximize space.
B: Narrow Rooms: Place the bed lengthwise against the longest wall.
Choose a low-profile bed frame to create openness.
C: Shared Rooms: Two twins/twin XLs (or bunk beds) save space vs. a queen/king.
Consider a split king if adjustable bases are needed.
D: Primary Bedrooms: Queen or king recommended (if space allows).
Ensure room for nightstands (20–24" wide each) + a bench or seating.
Step 4: Test Your Layout.
Tape it out: Use painter’s tape to mark the bed’s footprint on the floor.
Simulate movement: Walk around, open doors/closets, and "use" imaginary furniture.
Check scale: Leave ⅔ of the floor visible after adding essential furniture.
Step 5: Visual Balance.
Avoid oversized beds: Max ⅔ of wall width for headboards.
Low ceilings? Skip tall headboards/canopies.
Large rooms? Anchor with a king bed + area rug (extending 18–24" beyond bed).