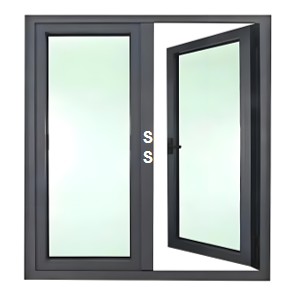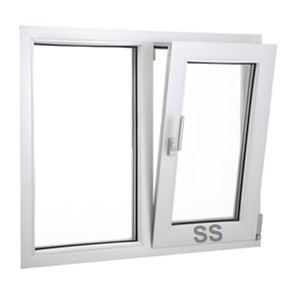Standard Window Size
ISO Standard Window Size

IRC Standard Window Size

AAMA Standard Window Size

BS Standard Window Size

AS Standard Window Size

Standard Aluminium Window Size

Standard PVC-U Window Size

Standard Wooden Window Size

About Standard Window Size
Using standard sizes is significantly cheaper and faster than ordering custom windows. Custom windows are always an option for unique or historical homes but come with a higher price tag and longer lead time.
Why standard sizes exist? Cost-Effective: Mass-produced windows are cheaper. Faster Availability: They are often kept in stock, reducing wait times. Builder-Friendly: They fit neatly into standard wall framing.
The following are international and national standards for window sizes.
1. International Standards (ISO).
ISO 10055:2021 - Building construction — Modular coordination — Window and door height dimensions.
This standard establishes a set of preferred heights for windows (and doors) based on a fundamental module (1M = 100 mm).
It provides recommended height dimensions (e.g., 600 mm, 1200 mm, 1500 mm, 2100 mm) and guidelines for positioning the window within the wall structure relative to the floor and ceiling.
The goal of ISO standards is not to limit design but to promote harmony and efficiency in the global supply chain.
2. Regional and National Standards.
This is the key European Standard (EN), adopted as a British Standard (BS). It focuses overwhelmingly on performance (e.g., U-values for thermal transmittance, air permeability, water tightness, load resistance, acoustic insulation) rather than prescribing sizes.
De Facto Size Standards: While not legally enforced, a highly common system is based on the 100 mm module. Standard UK window sizes are often increments of 100 mm, with standard heights and widths that have evolved over time.
B: United States. Performance Standards. AAMA (American Architectural Manufacturers Association): Sets voluntary specifications for performance and installation.
C: IRC (International Residential Code). The building code includes requirements for emergency egress (escape) windows in bedrooms. This legally dictates the minimum opening size (5.7 sq ft of area, 20" min width, 24" min height), which in turn dictates the minimum window size that can be used.
D: Australia & New Zealand. AS 2047:2014 - Windows and external glazed doors in buildings. This is the primary Australian Standard. Like the European standard, it is primarily a performance standard, covering wind load, water resistance, air infiltration, and operation.